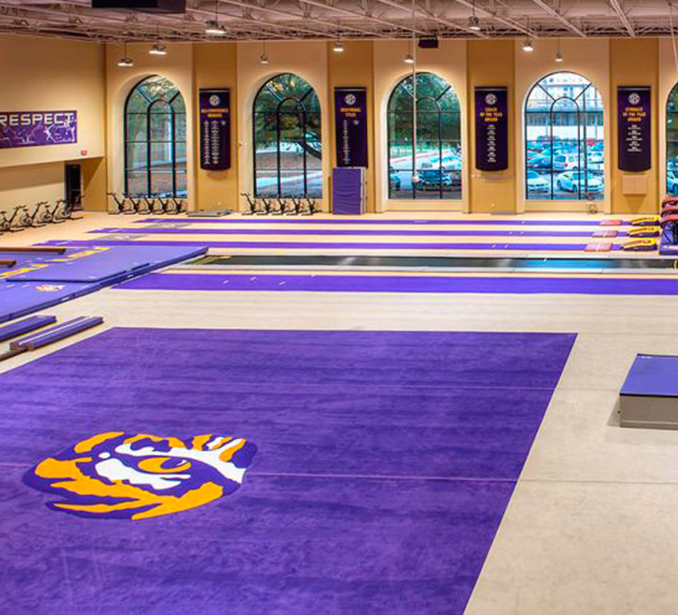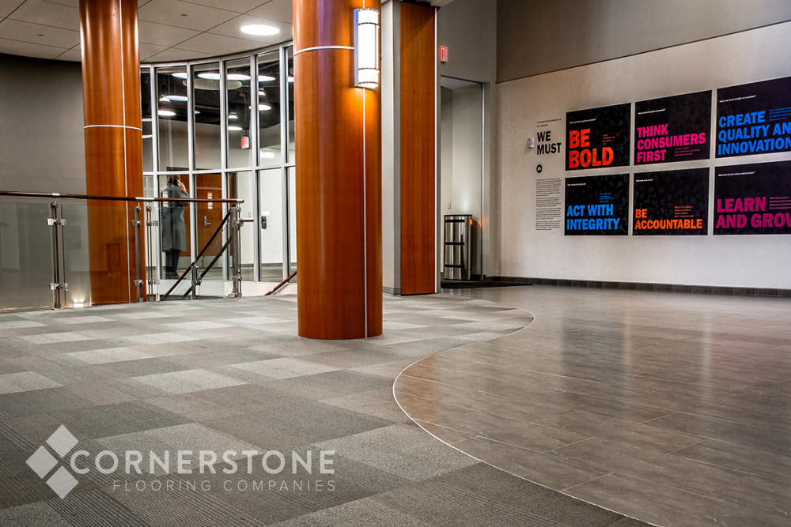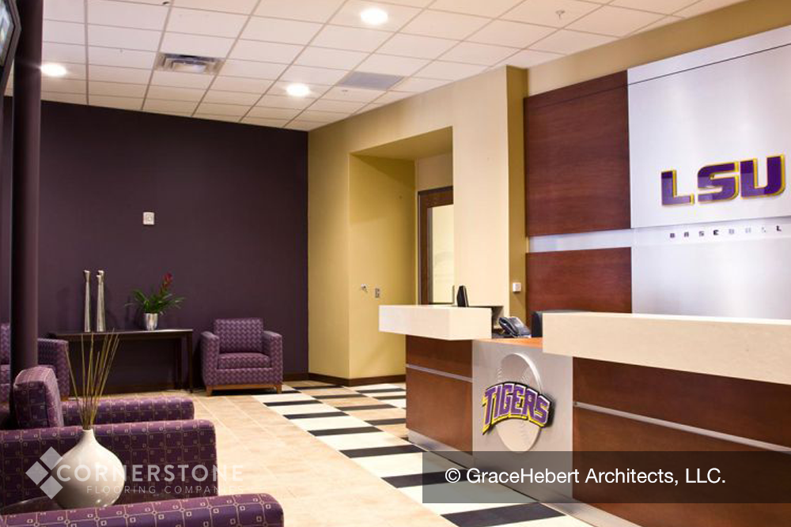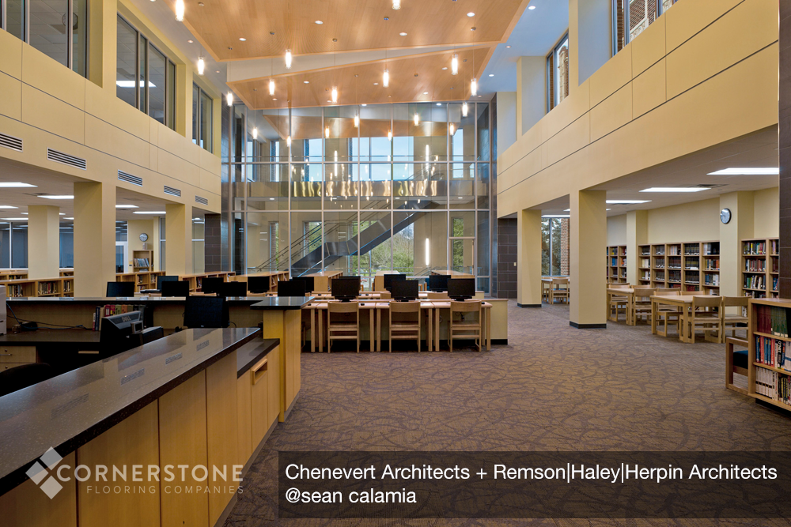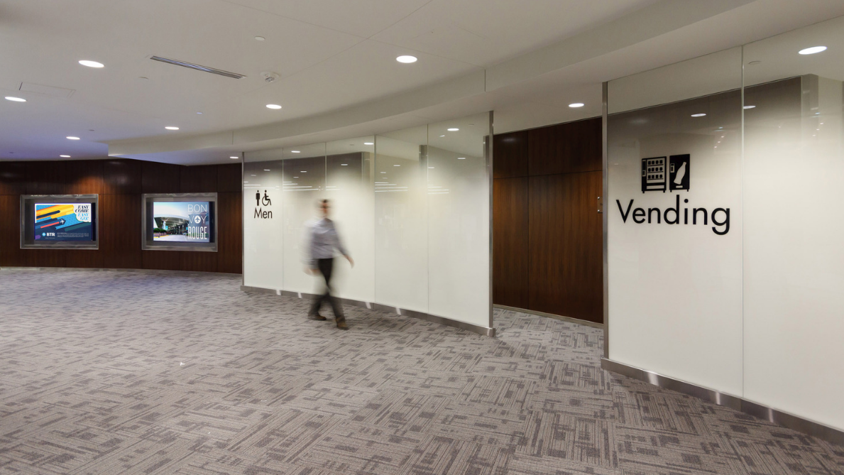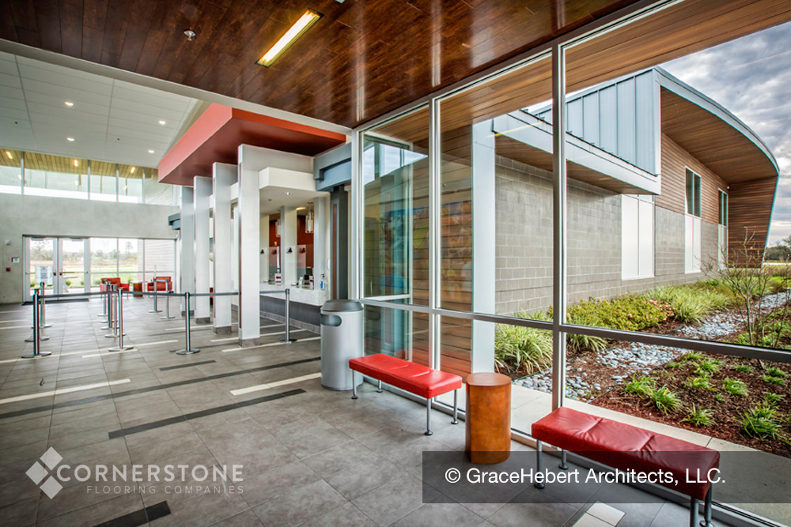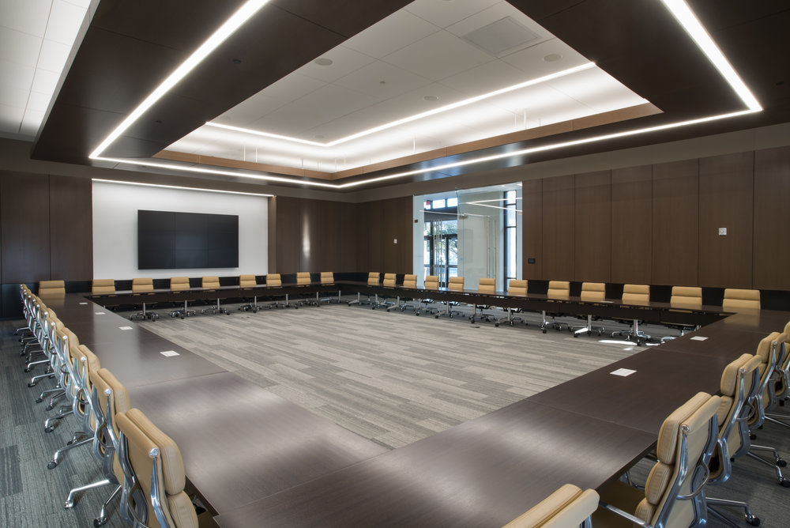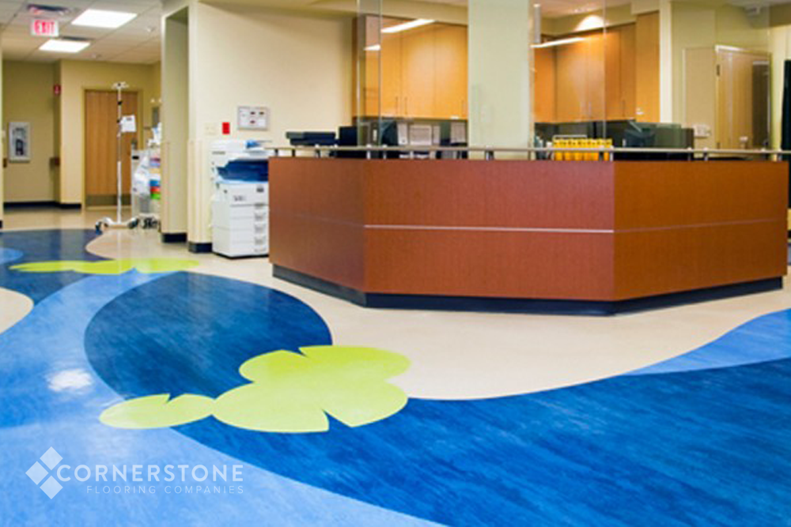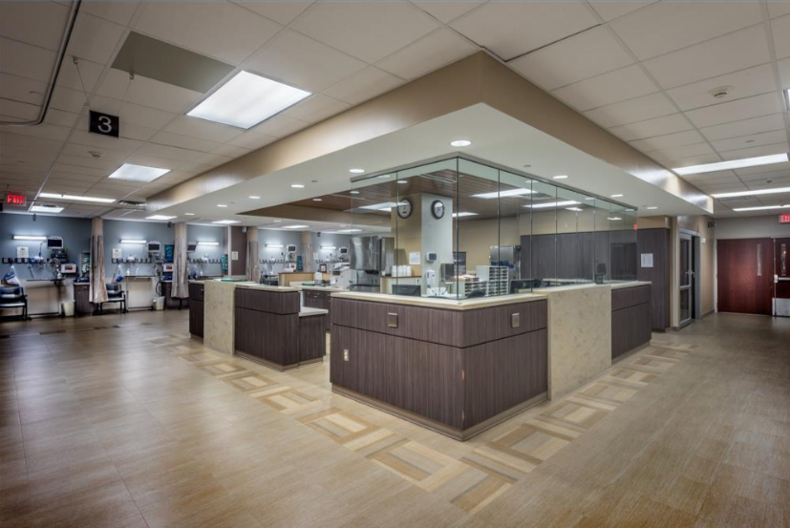LSU Gymnastics
Louisiana State University improved their top-tier gymnastics program with the addition of a 42,000 sf state-of-the-art training facility located on campus just north of the Pete Maravich Assembly Center. The design beautifully integrates the iconic LSU arches with a sleek curvilinear façade that reflects the grace and power of the gymnasts inside. Important activities will include; team training, communication and organization functions, recruiting activities, equipment storage and distribution, sports therapy, and media events....


