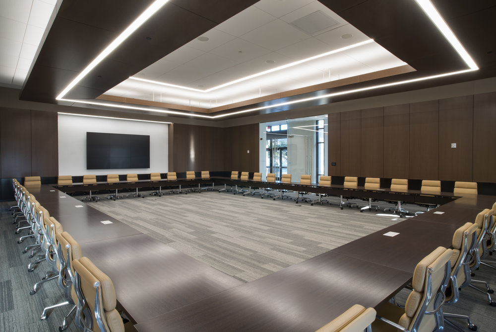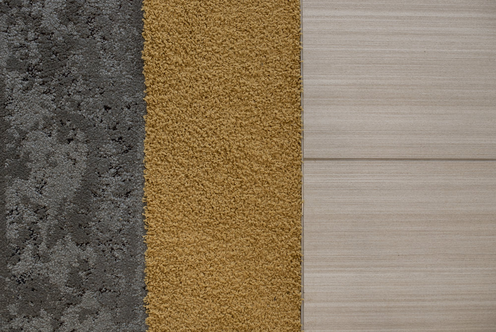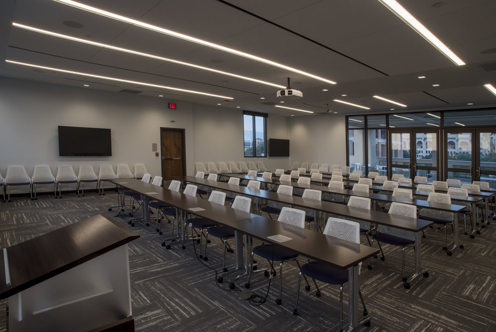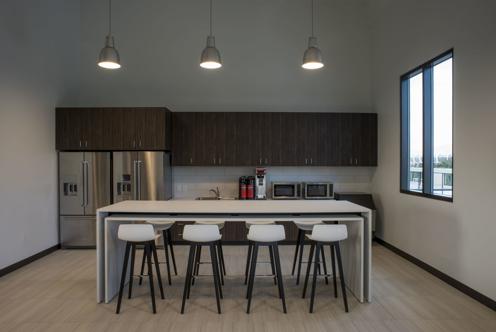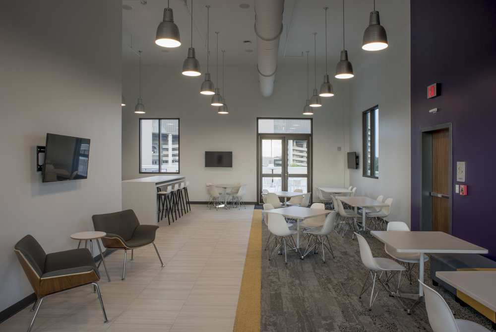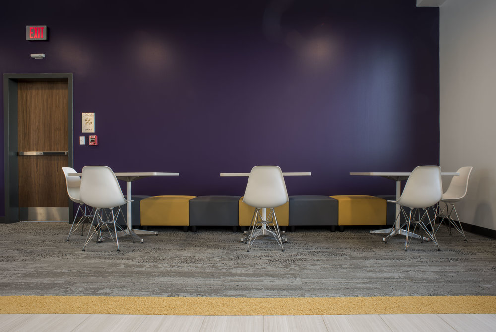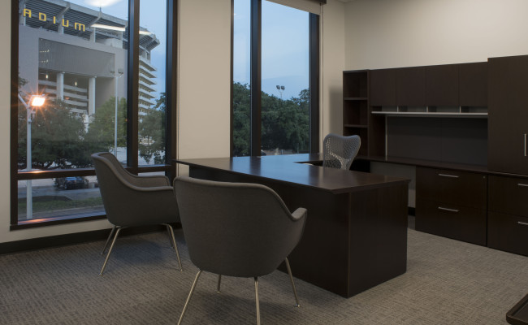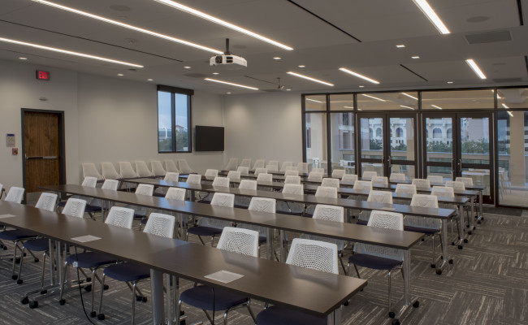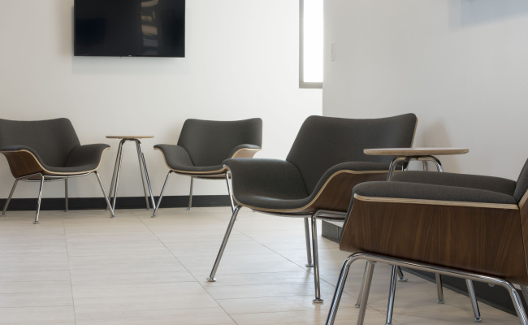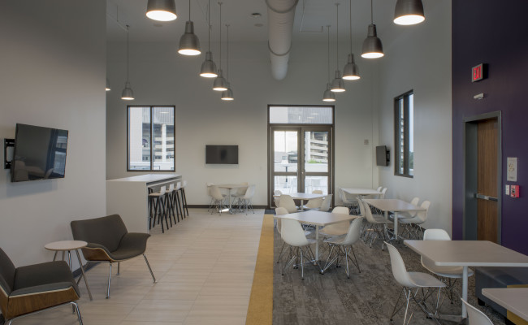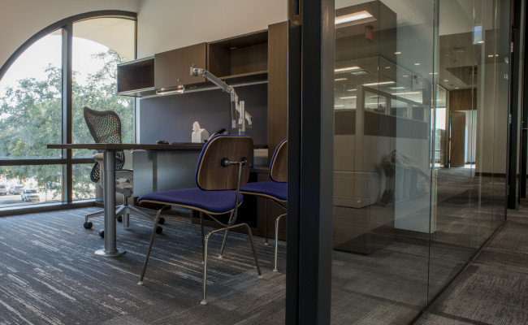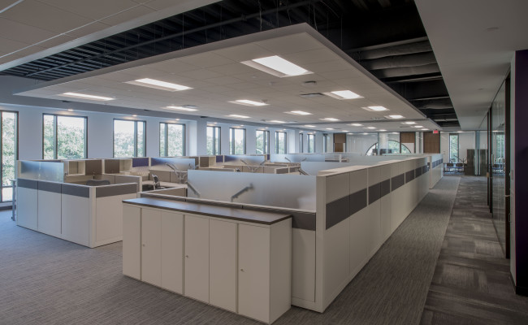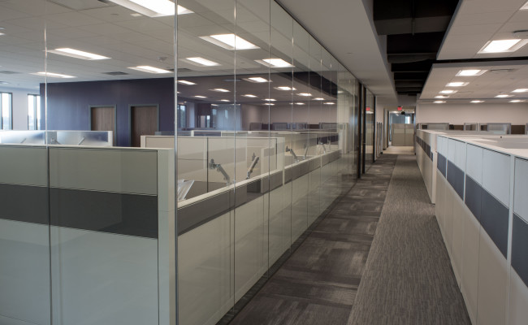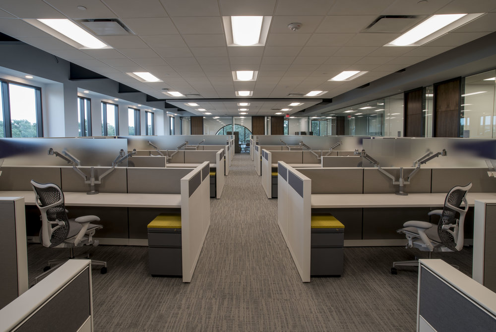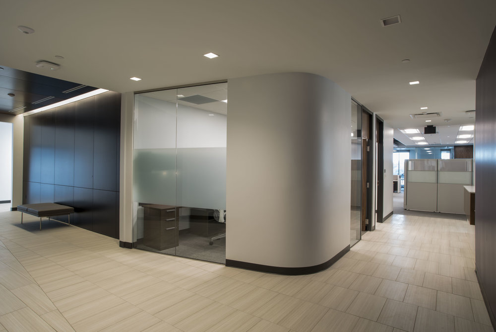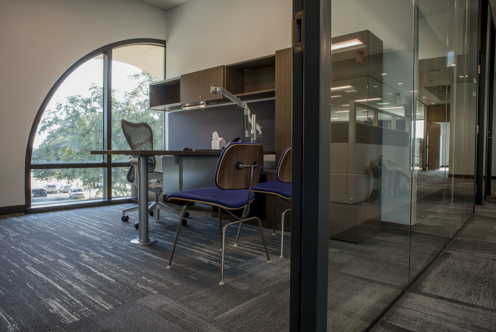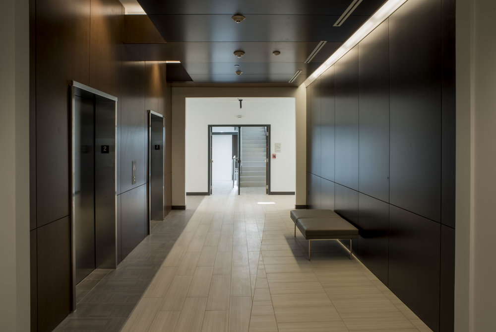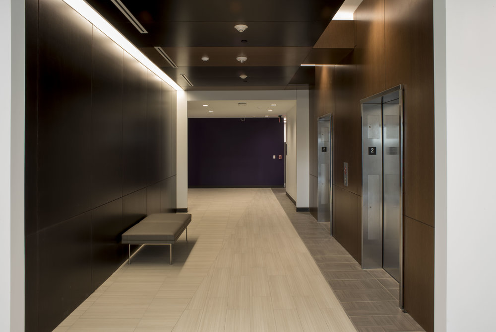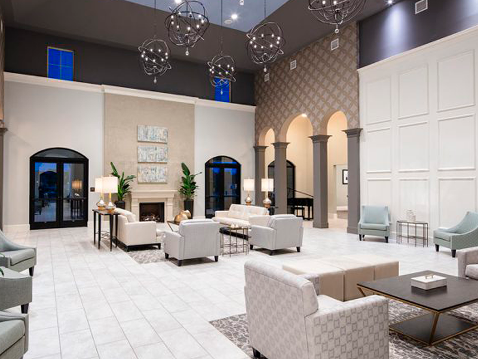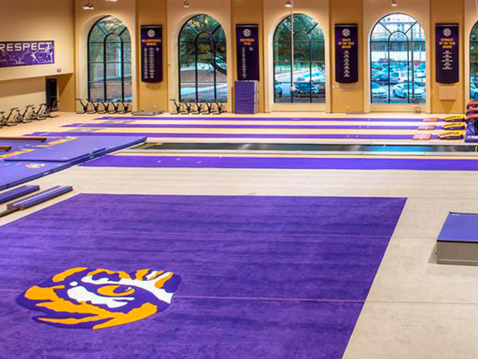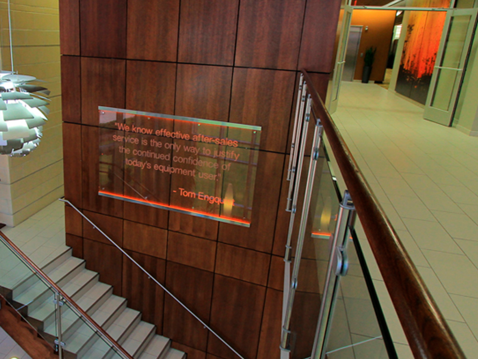LSU Foundation
MJ Womack (contractor) The 34,000 SF, 3 level, LSU Foundation facility was a collaboration with Holden Architects and HKS. CDI Solutions services were retained to provide interior finish selections and a furniture design solution that supported the projects programming needs and budget. Interior finish selections were coordinated with LSU traditional standards and color schemes while creating a modern, professional, and durable interiors solution.
The project’s interior furniture plan provides an open and collaborative environment with private offices located at the core of the building to allow the penetration of light further into the building. The use of low-height workstations, multi-function spaces for collaboration and special events allows the facility to serve many functions.
Bentley Mills provided the backdrop for the majority of office areas with designer’s creative use of multiple carpet tiles selected from modular collections including Dry Lake, Hitchhiker, Troubadour, Roadside Attraction, Rough Idea, and Walk the Plank. Porcelain tile from Marazzi was selected for restrooms and elevator lobbies where a precise design was executed using various sizes of the Lounge 14 collection. The interior finishes selected by CDI Solutions come together seamlessly to create a stunning environment that will support the foundation’s mission of cultivating philanthropic partnerships that advance the academic priorities of Louisiana State University for years to come.
Architect:
Contractor:
Year:
2016
Location:
Baton Rouge, LA
Category:
Education, Institutional


