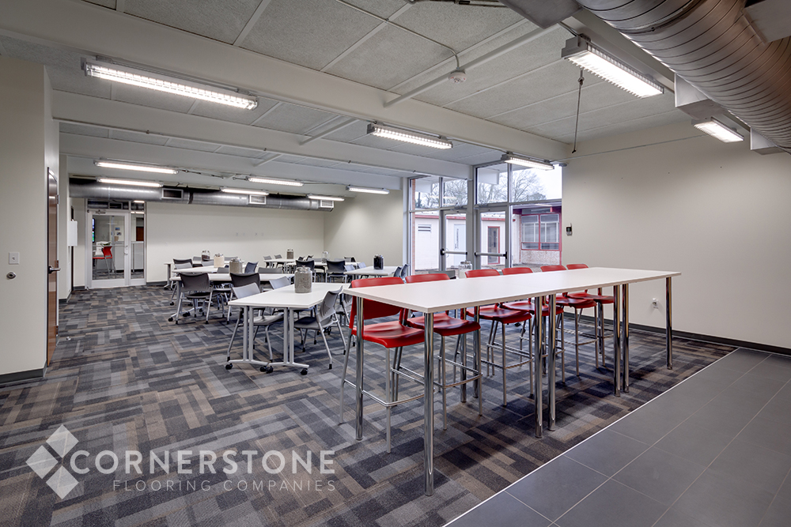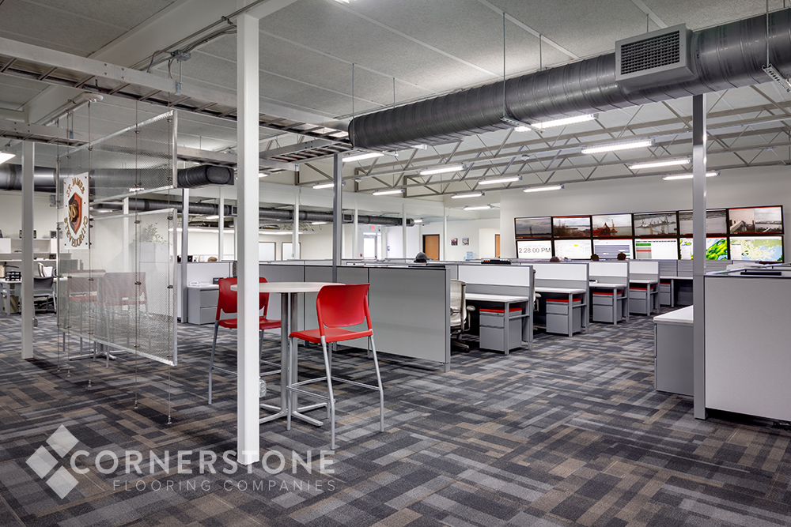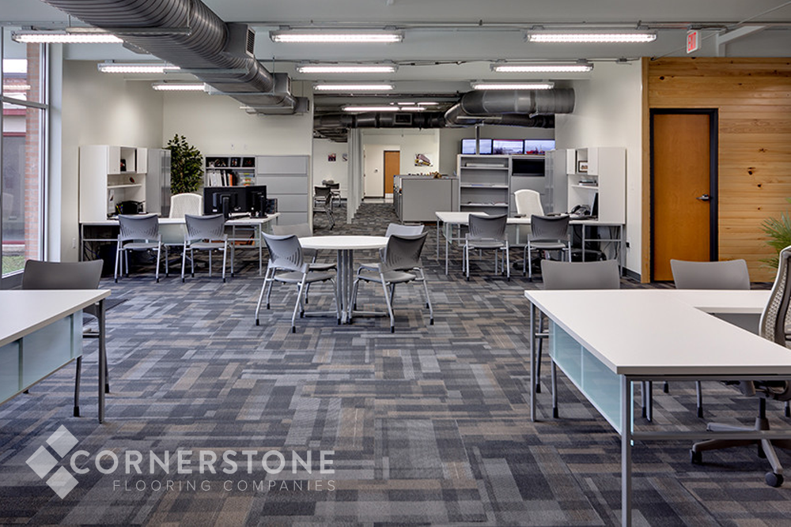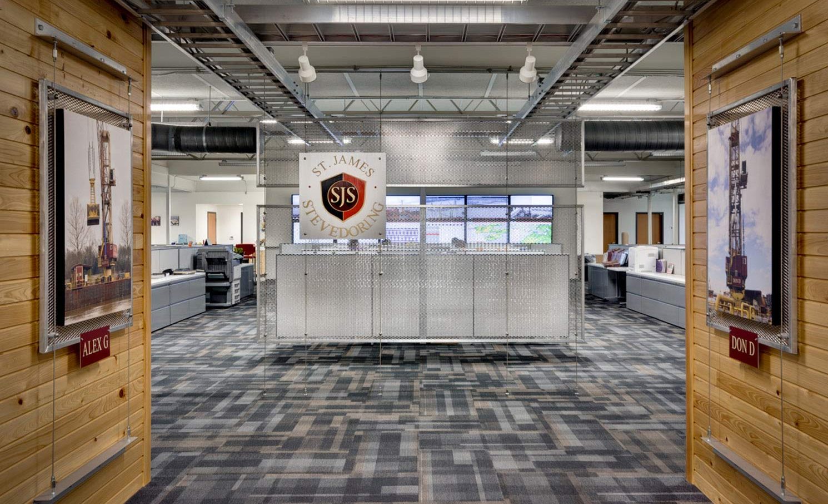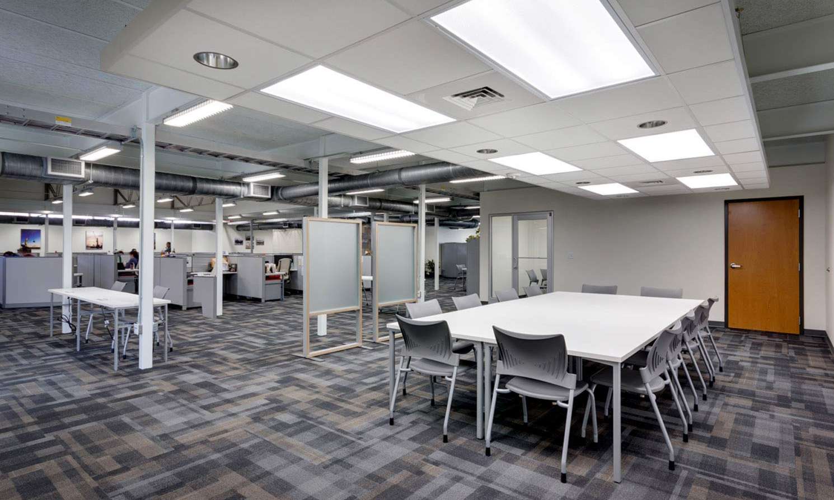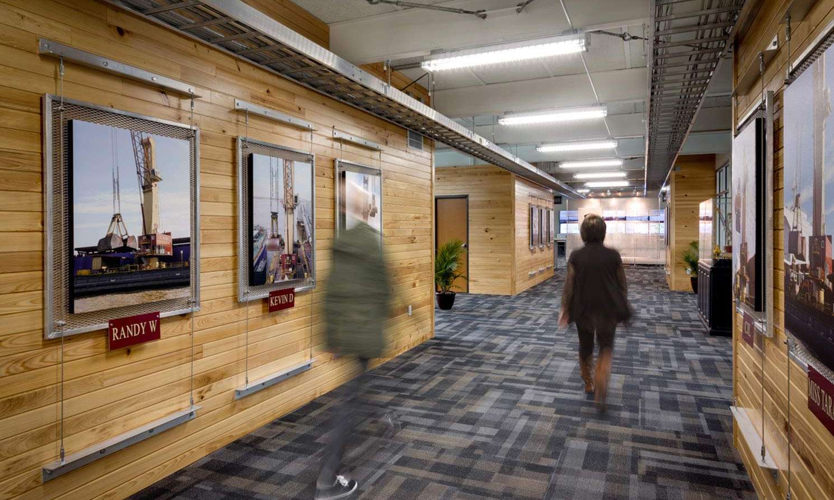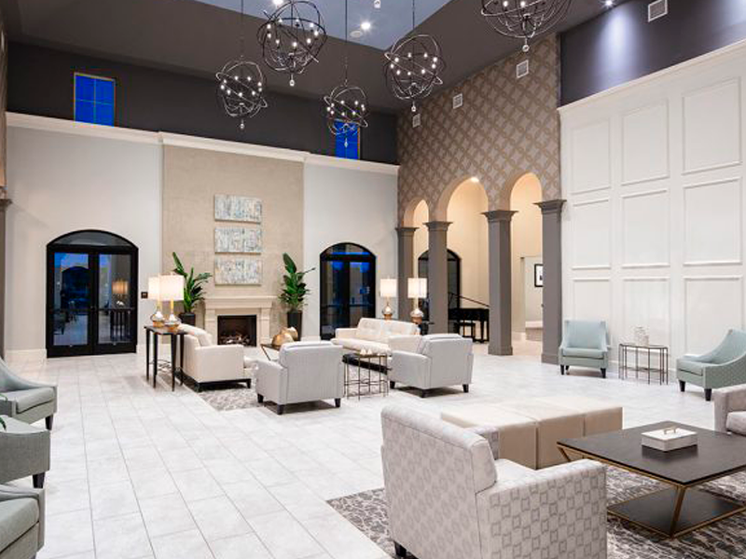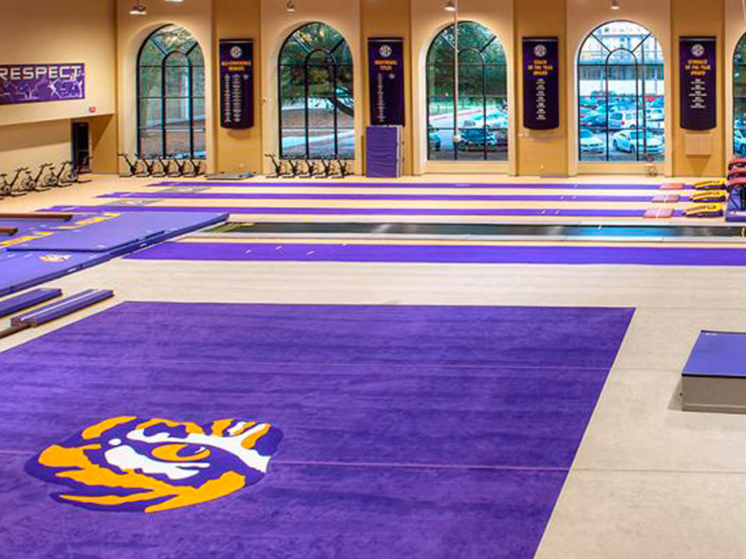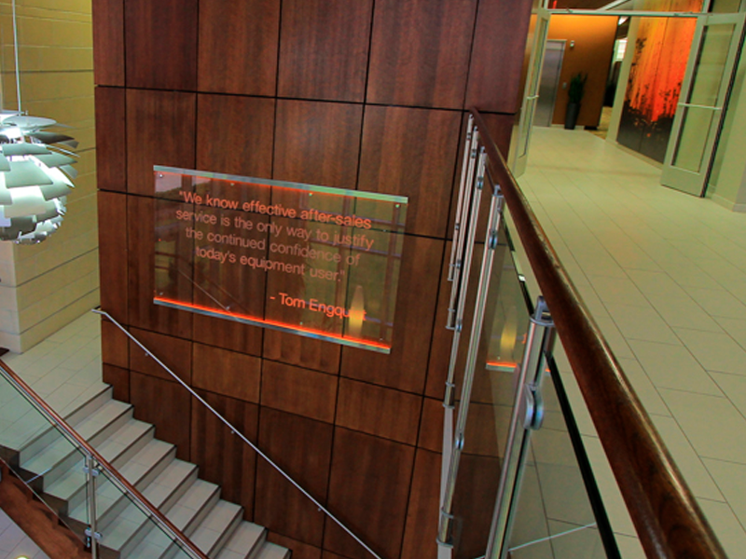St. James Stevedoring
The challenge was to combine two separate corporate industrial offices under one roof; a roof that used to belong to an elementary school. WHLC was able to transform the former classrooms and dining area into an open office environment for executive partners and employees, where everyone now had easy access to each other. Interior finishes were selected to reflect the sophistication of the company while still holding true to the industrial nature of its core business. Informal areas such as a coffee bar, pub height tables and mobile pedestals, were added to enhance staff interaction through spontaneous encounters. The design uses the hallway as a storytelling device outlining the history, and operations of the company for visitors. A central monitoring station was provided to allow the office to function as the true operations hub of the company. The design allowed employees to be a part of the manufacturing of the cabling, fasteners, and aluminum screens that accent the open office space.
Architect:
Contractor:
Deumite Construction
Designer:
Year:
2014
Location:
Convent, LA
Category:
Corporate


