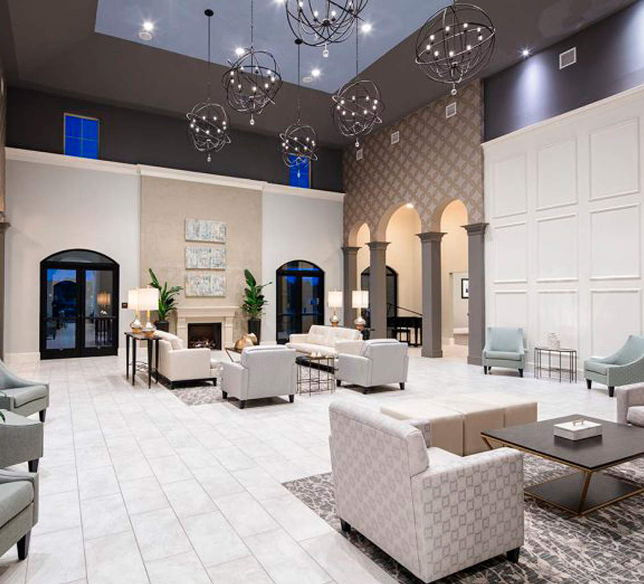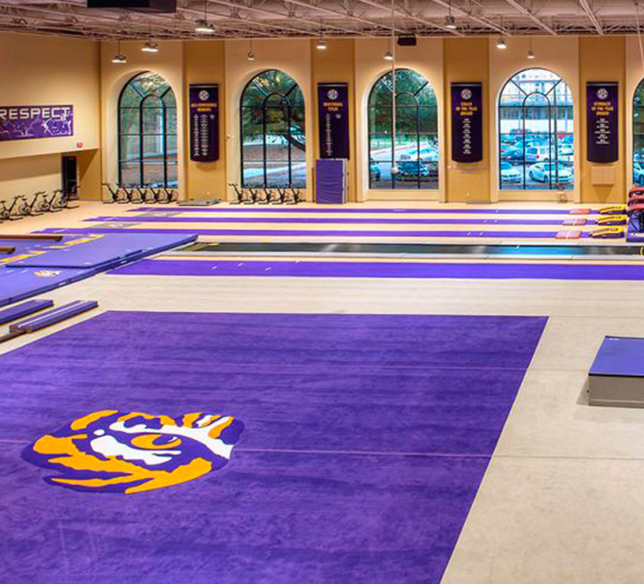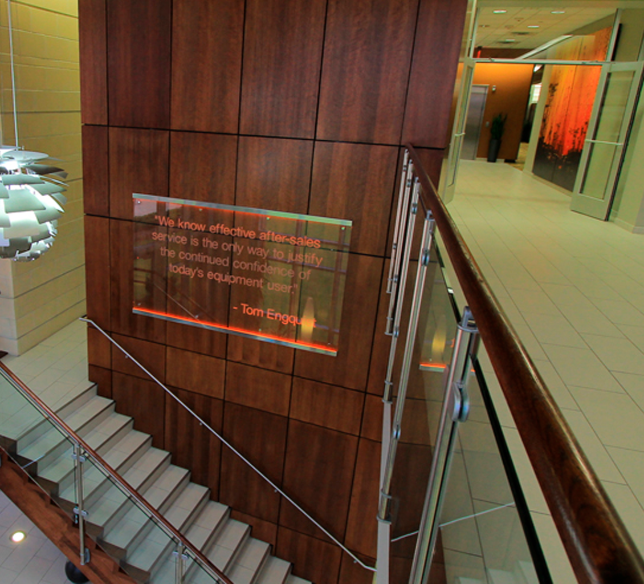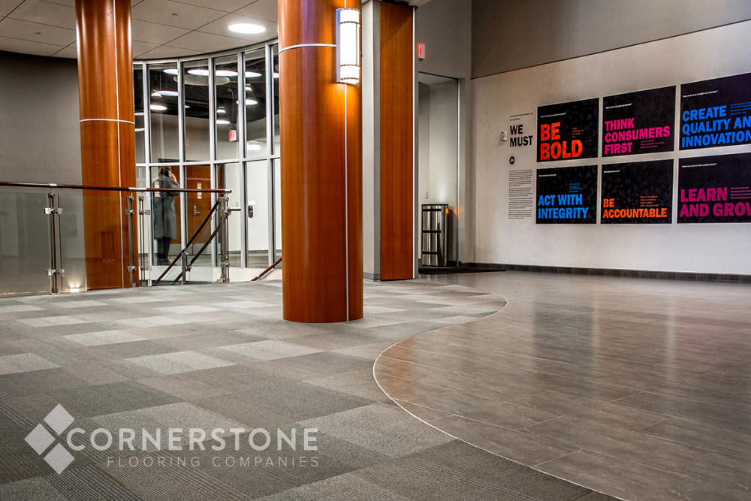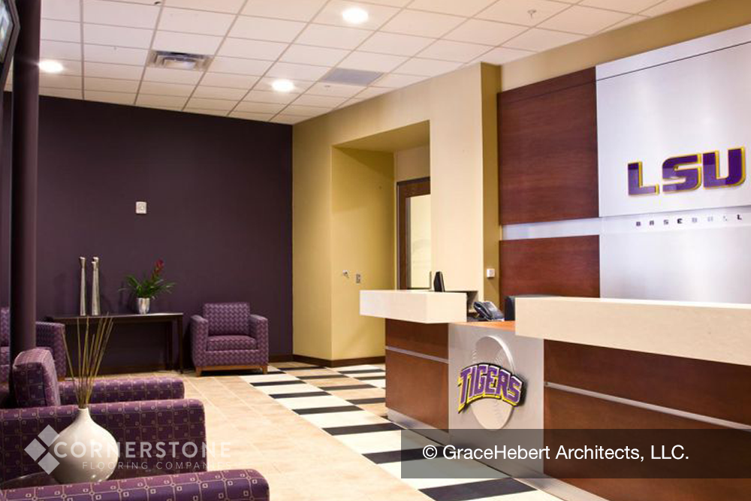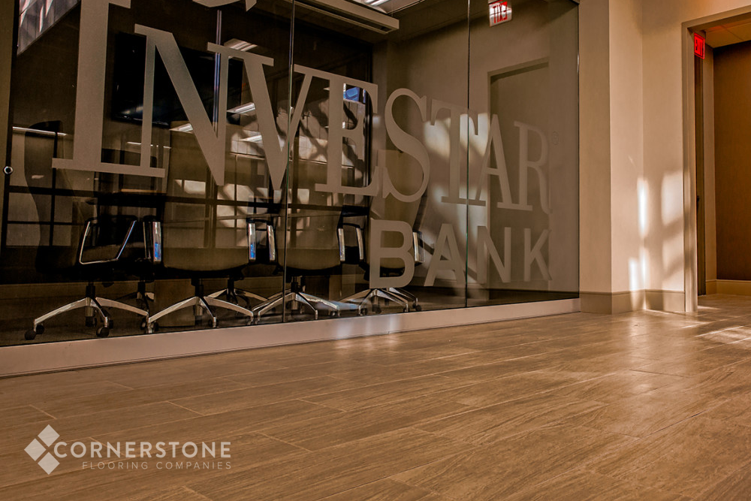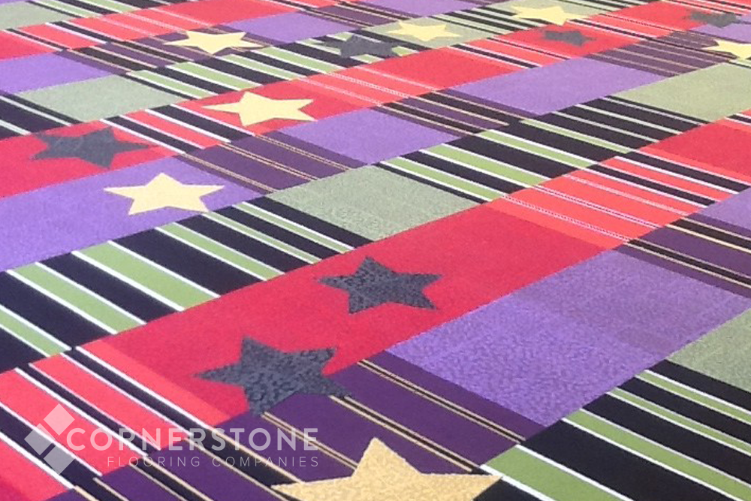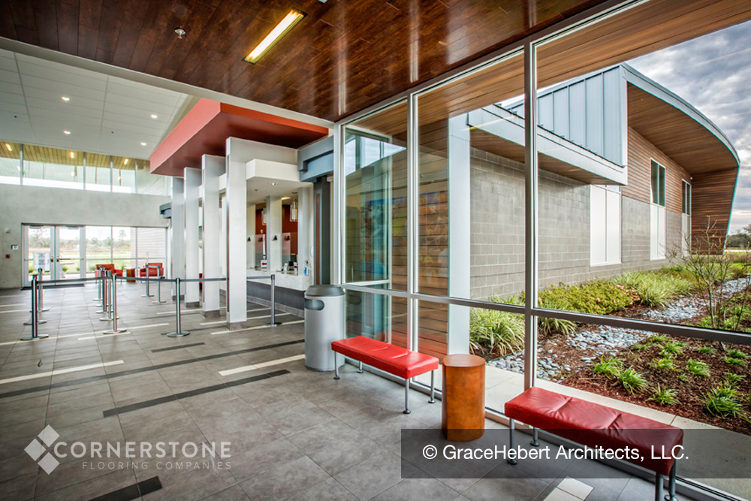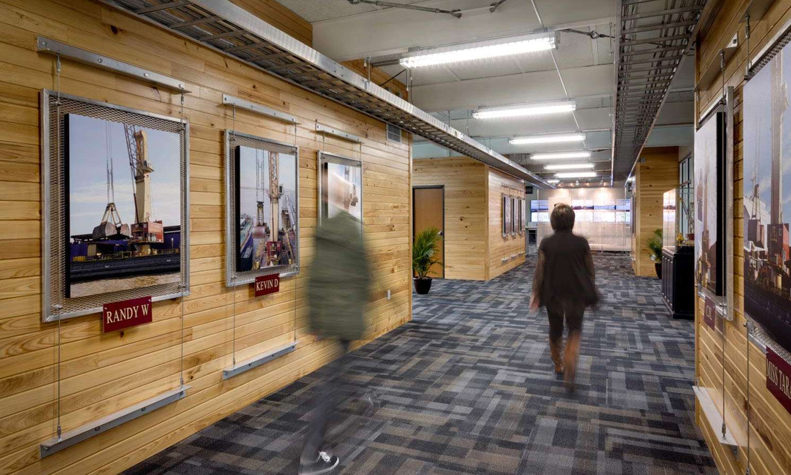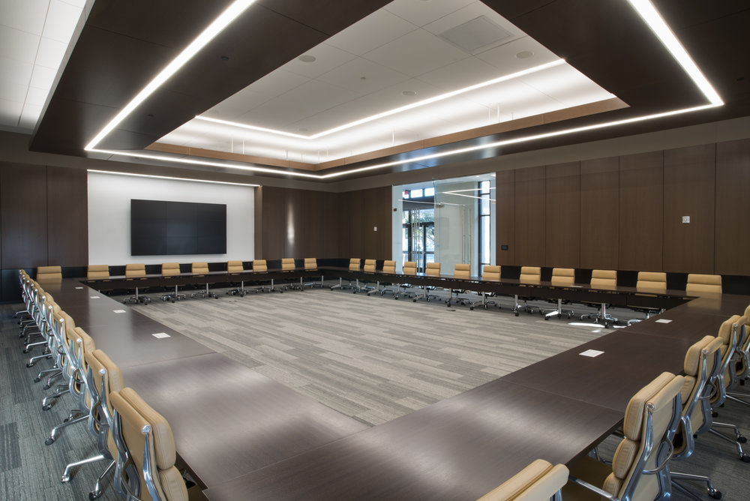“The Blake” Assisted Living Facility
The Blake at The Grove is an all-new senior living community located adjacent to The Addison in Baton Rouge, LA. The development consists of a combination of 213 one- and two-bedroom independent, assisted living, and memory care designed apartments. Three landscaped courtyards provide ample space for residents to spend time outdoors. The buildings total 260,000 sq. ft. on an 8 acre campus and include an indoor spa, swimming pool, fitness room, commercial kitchen, bistro and dining rooms, a salon, and...


